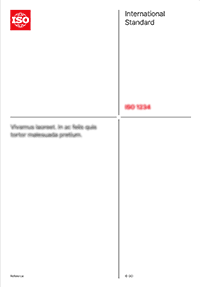Resumen
This document gives general rules for the execution of technical drawings (2D and 3D), as well as presenting the structure of the other parts of the ISO 128 series. This document is applicable to technical drawing in the fields of mechanical engineering, construction, architecture and shipbuilding. It is applicable to both manual and computer-based technical drawings.
For the purpose of this document the term "technical drawing" shall be interpreted in the broadest possible sense, encompassing the total package of documentation specifying the product (workpiece, subassembly, assembly).
Ciclo de vida
-
Anteriormente
RetiradaISO 128-1:2003
-
Ahora

